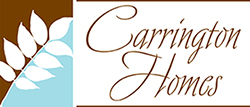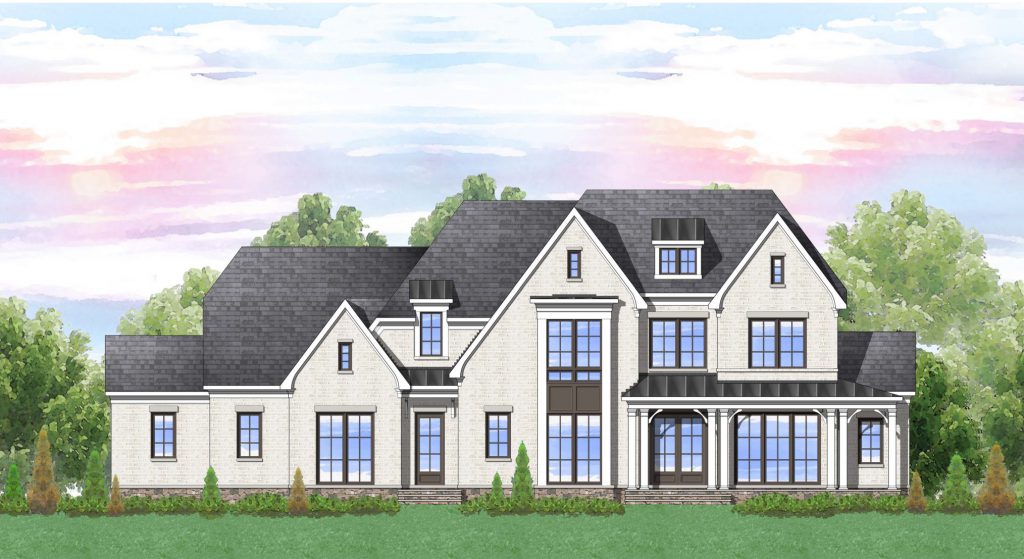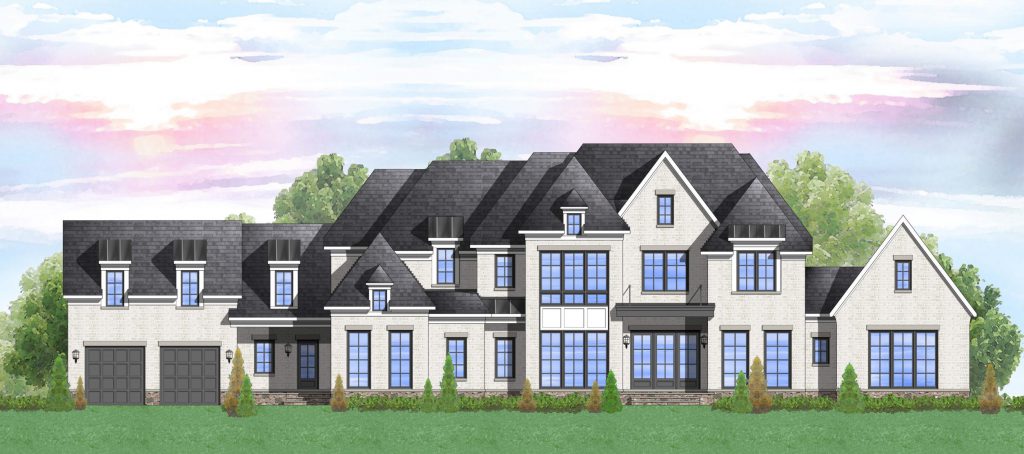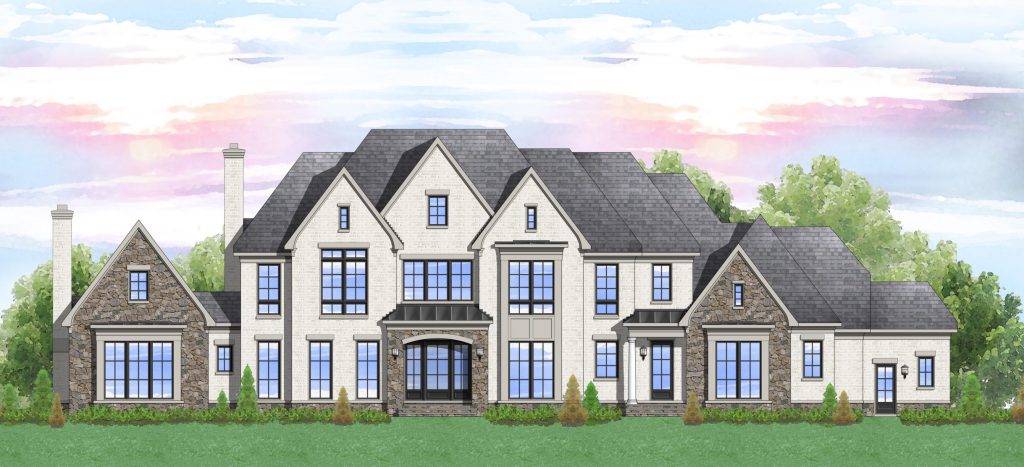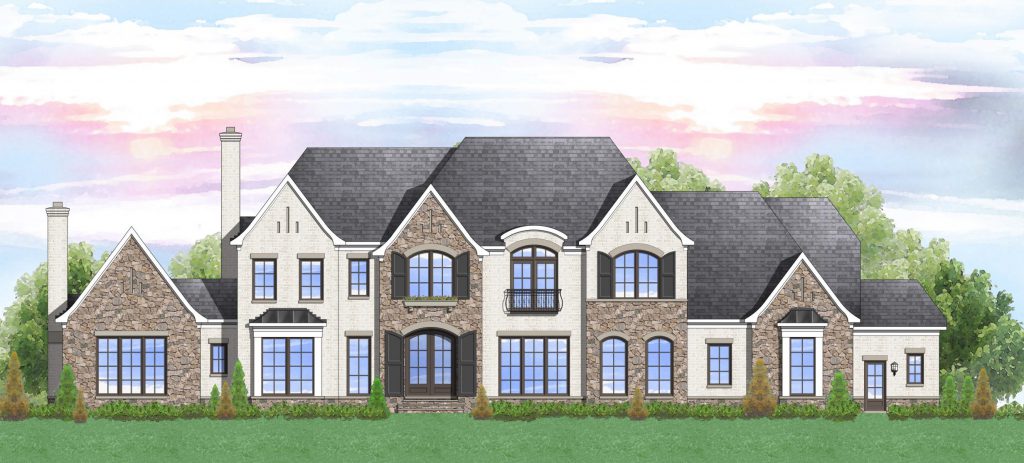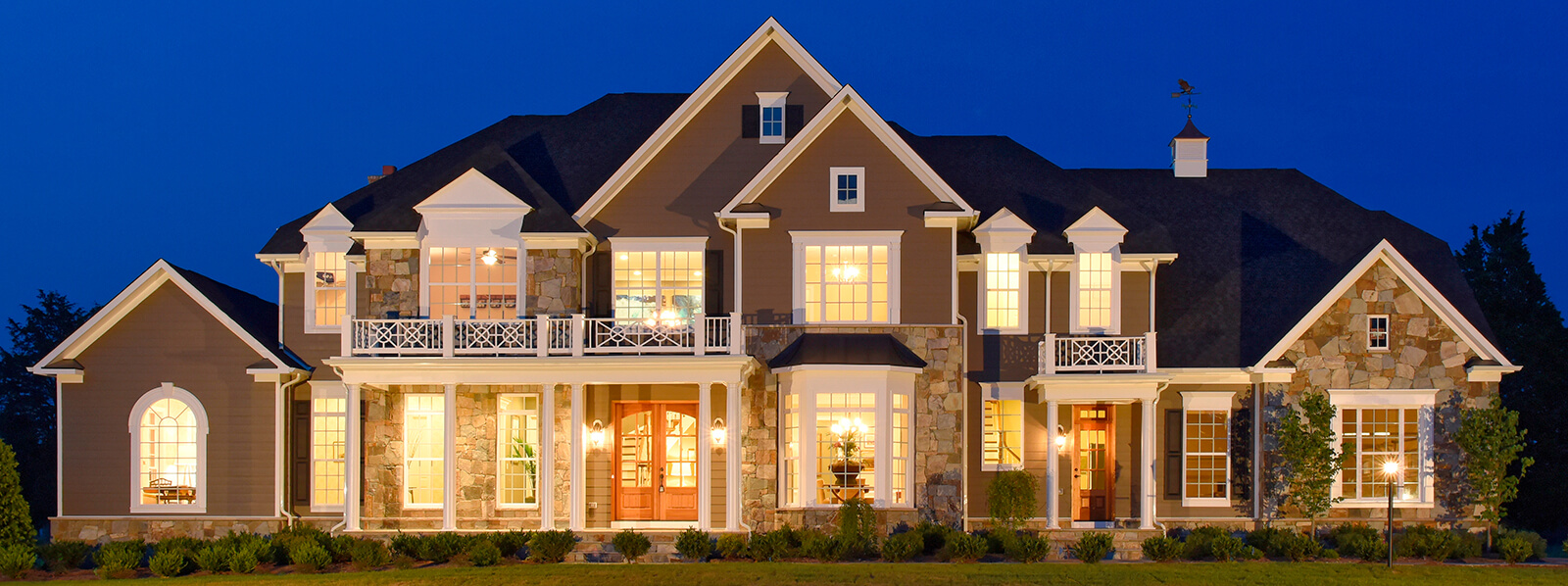
Designs by James McDonald – Northern Virginia’s Leading Custom Home Architect
For clients interested in building a Carrington home either on their own lot or one of ours in Western Loudoun County outside of our communities, Carrington offers custom homebuilding services using our distinctive portfolio of homes which are designed by James McDonald, the leading custom home architect of Great Falls, Va
Four Home Collections Ranging from 3,400 to 6,000 Square Feet
Our time-tested designs can be fully customized to meet any purchasers’ needs. By starting the custom building process with the framework of one of our home designs, time and money is exponentially saved compared to starting from a blank slate. With dozens of plans from which to choose, including those with options for first floor owner’s suites and multi-generational main level guest suites and accessory homes, there is a plan to fit every lifestyle.
A Carrington Owned Lot or Your Own
The custom process begins with homesite selection. Clients can bring their own lot to the transaction while Carrington provides the development and engineering expertise – or clients can work with Carrington to find just the right site in Western Loudoun County. Carrington can also arrange for construction and permanent financing for clients.
The Custom Design-Build Process
Clients work directly with our President and Executive Vice President, with a combined over 70 years of homebuilding experience, to study the floor plans, elevations, and options, and customize extensively. All plans go back to James McDonald for custom CAD drawings. Then, using Carrington’s long-standing relationships with subcontractors and suppliers, each home is crafted and delivered to exceed expectations.
Carrington Standards and Turnkey Pricing
Carrington Homes standard features include HardiePlank siding, 10’ ceilings on the first floor, extensive woodworking details, and specifications found only in individual custom homes. Pricing, offers, and availability are subject to change without notice and do not include lot costs, development costs, or financing costs.
Country Home Collection
Kendall Lane Grand (4,803 base sf) (View Floorplan)(Elevations & Interiors)
Magnolia Way (5,566 base sf) (View Floorplan) (Elevations & Interiors)
Bellewood Manor (5,478 base sf) – Can be built with Traditional Kitchen or Farmhouse Kitchen (View Floorplan 1)(View Floorplan 2)(Elevations & Interiors)
Piedmont with Farmhouse Kitchen (6,397 base sf) (View Floorplan)(Elevations & Interiors)
All other floorplans from Our Models page can also be built on your lot.
